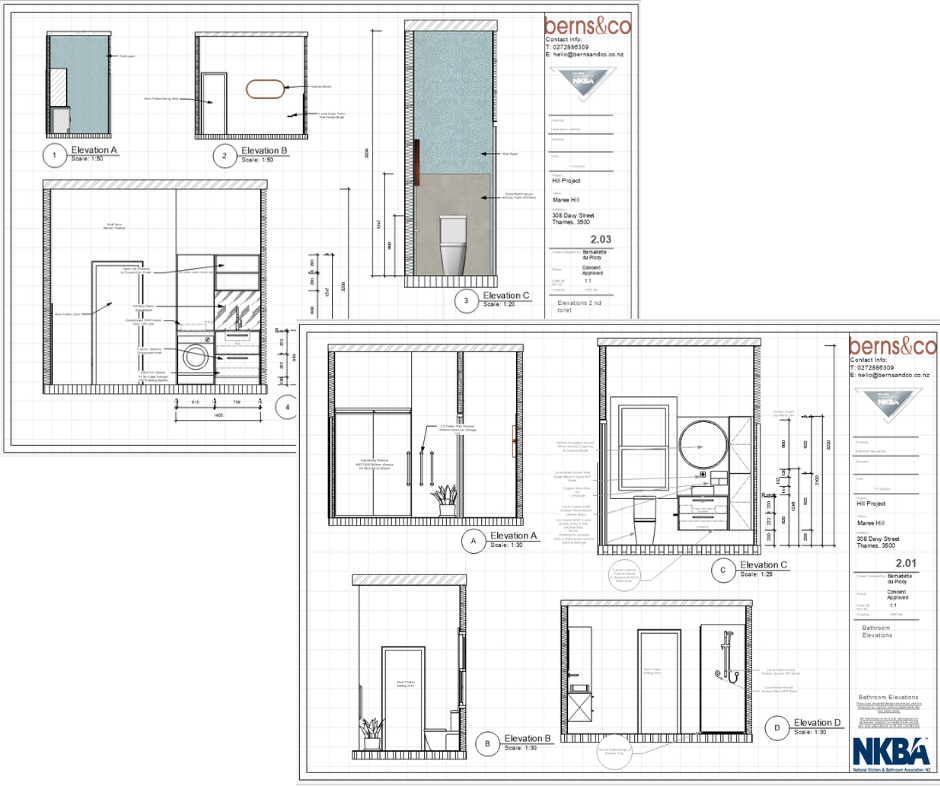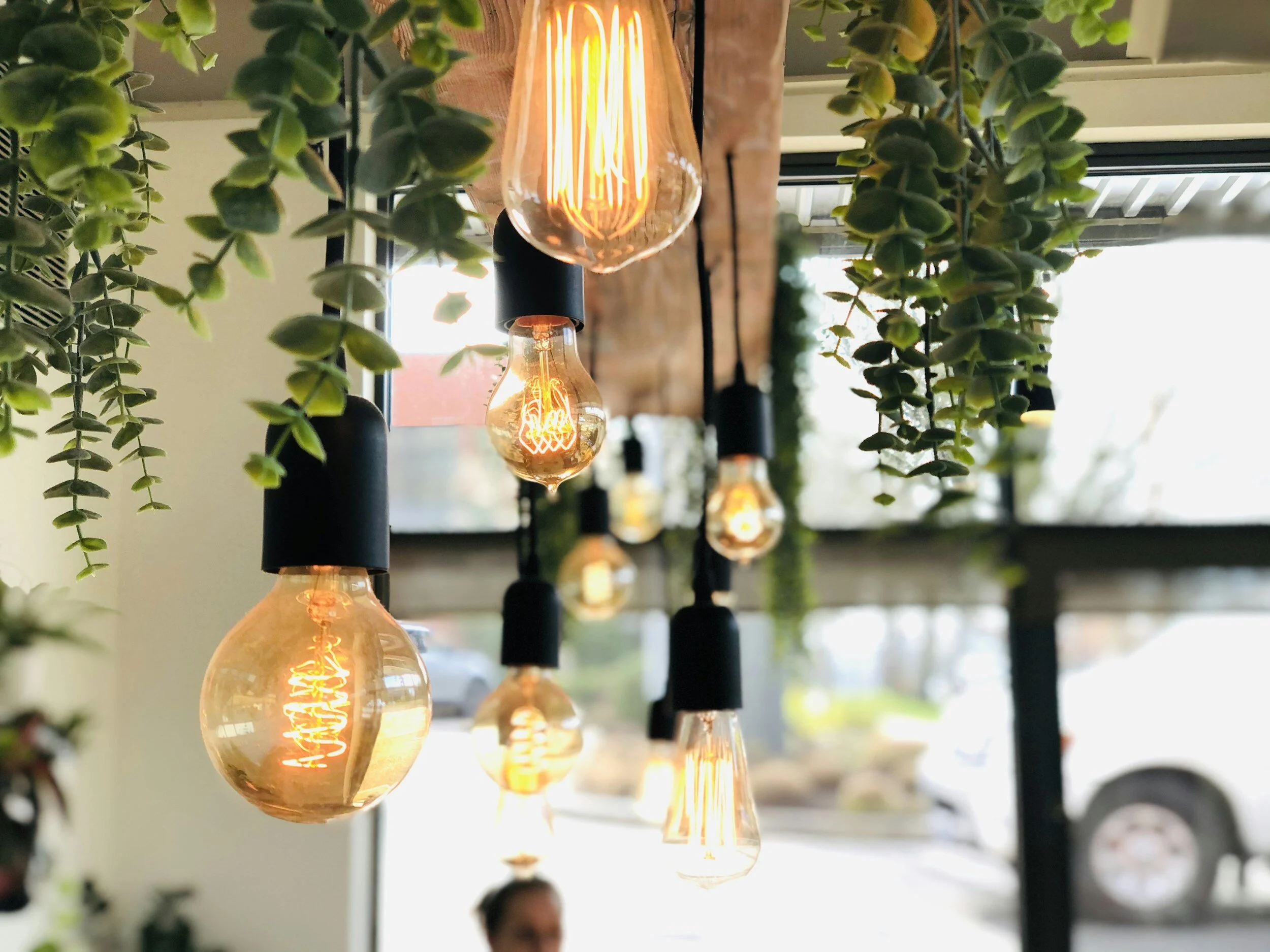The Design Process
Our process begins with an initial consultation, where you'll meet with our design team. Depending on the project's nature and its current stage, this consultation can take place either in our studio or at the project site. During this initial meeting, we thoroughly delve into your project, covering every aspect from its inception to completion. We discuss your specific design requirements, your personal design preferences, budget constraints, dimensions, and sources of inspiration.
Based on the insights gathered during this briefing, we commence our design work. We develop your design ideas and concepts, which are then presented to you in our Design Studio. Additionally, we provide you with materials and product specifications if they are relevant to your project.
Once your design and finishes have been refined and solidified, our designer will compile a comprehensive specification document. This document serves as a detailed guide for your builders and manufacturers, ensuring that your vision is executed precisely
KITCHEN DESIGN
Kitchen design including 3D colour visuals, to manufacturing detail
Full specification including hardware, accessories & appliances if required
BATHROOM DESIGN
Bathroom layout & Vanity design including including 3D colour visuals, to manufacturing details
Full product selection & specifications including hardware, fixtures & fittings (if required)
INTERIOR COLOUR SCHEME
Wall coulours & coverings
ceiling, scotia, architraves & door colours
Floor coverings
Kitchen, Bathroom & Laundry product selection (bench tops, cabinetry, fittings selection)
Samples of all products specified will be provided
ADDITIONAL SERVICES
Spatial design
Feature Lighting selection
Furniture selection
Window treatments & soft furnishings
Wardrobe design




